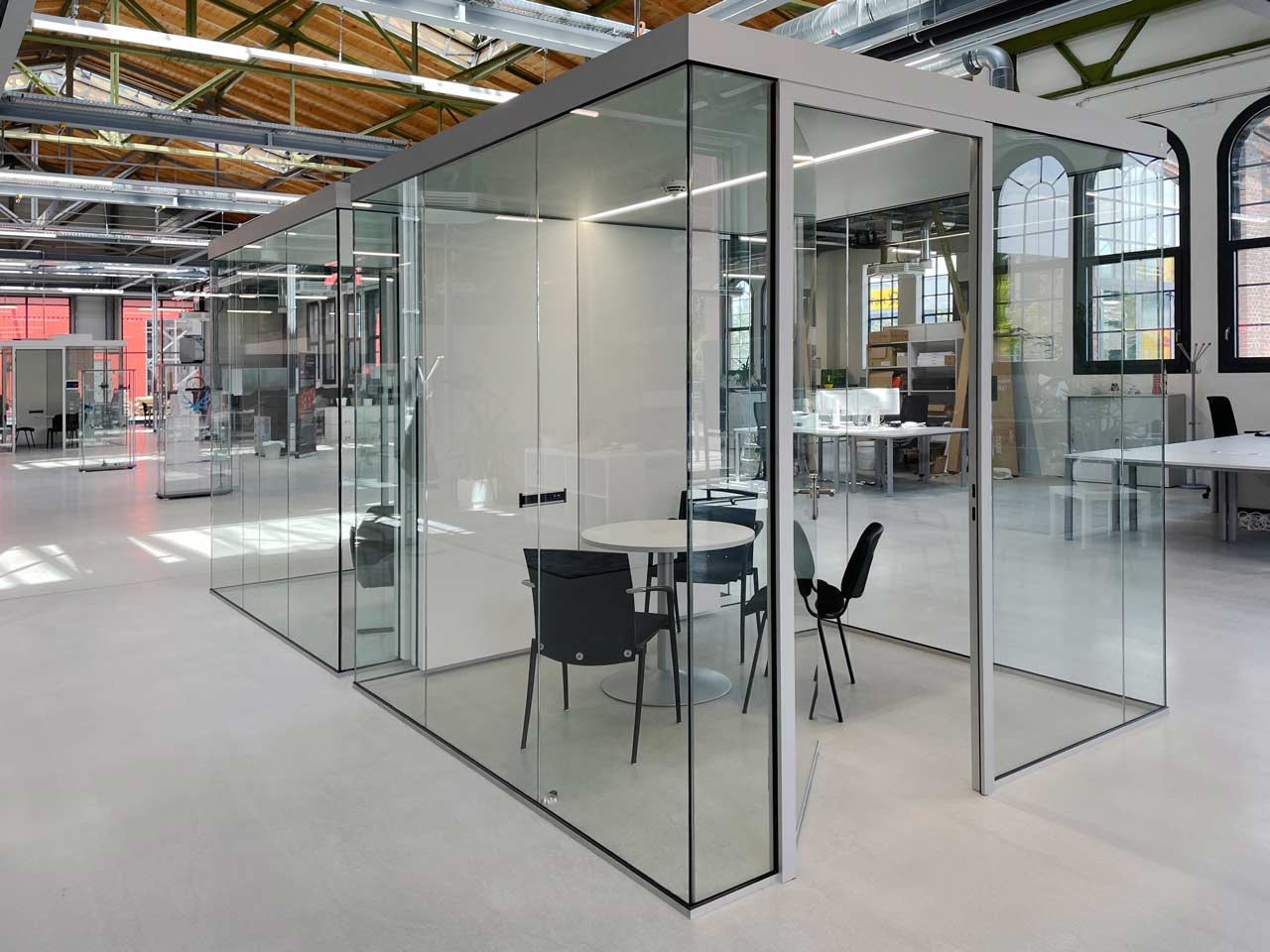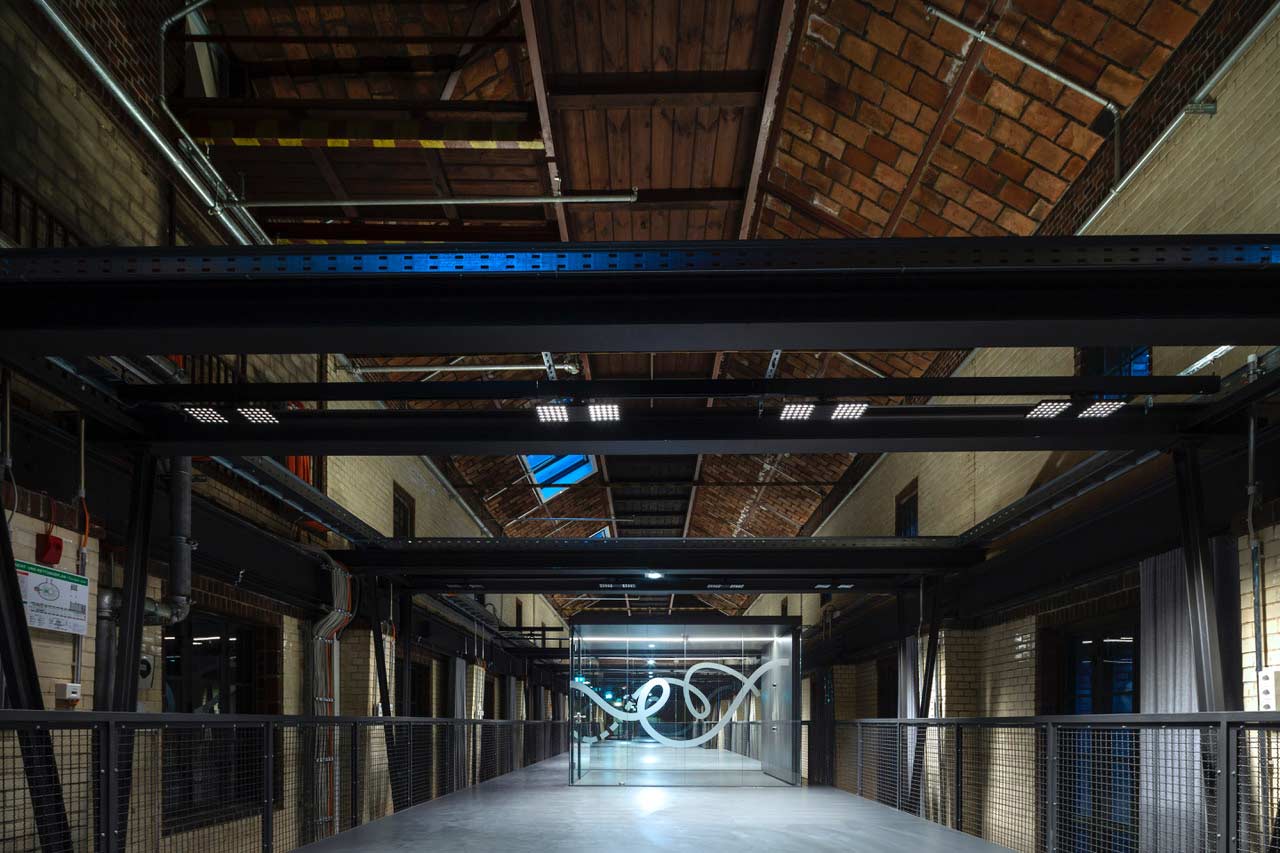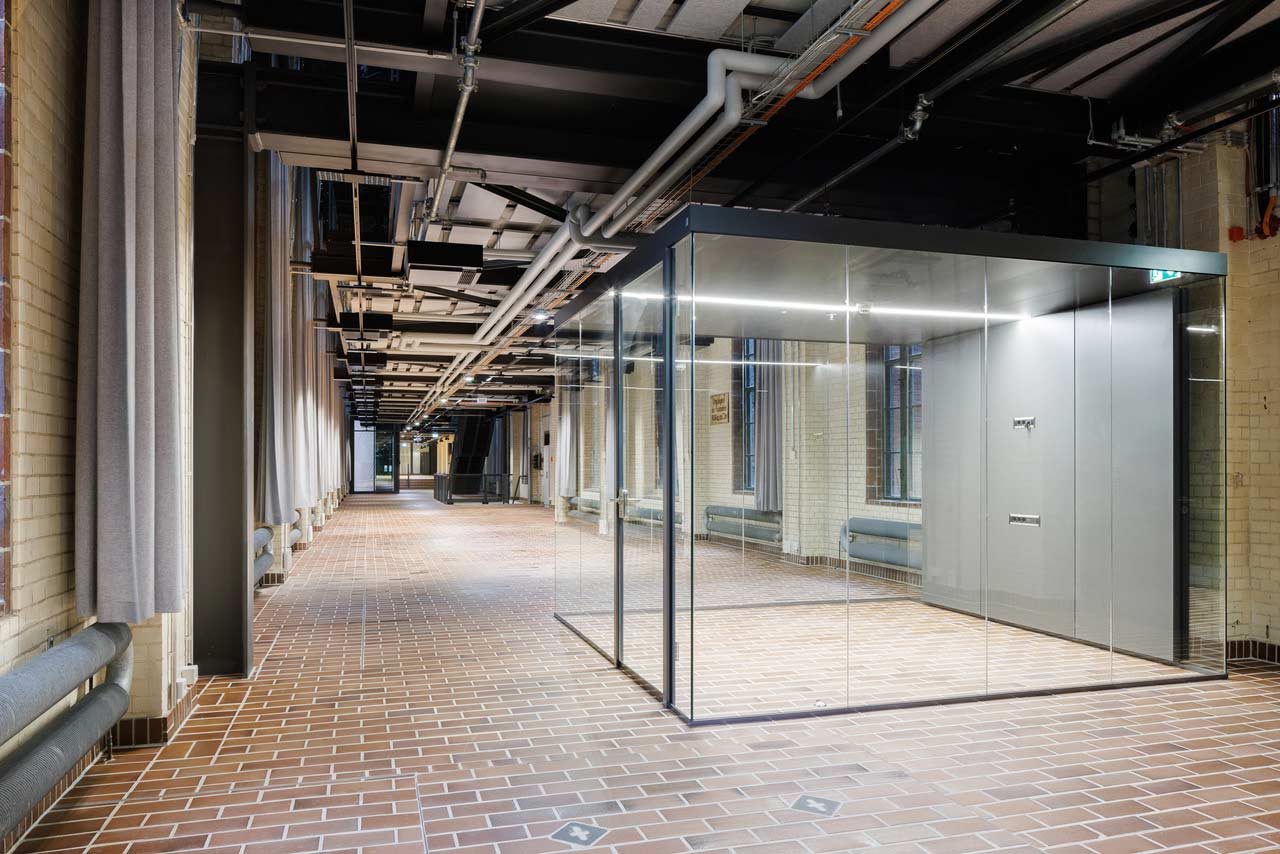
Room-in-room units from woodtec follow the external design of the building
Room-in-room systems from woodtec optimise the construction company's open-plan office space.
Room-in-room solutions for the loft office
vetroCUBE supports architecture in the conversion of industrial wasteland or other historic buildings for office use
History and building concept: One example is a factory hall, built in 1906 near Munich. The steel construction with exposed brick facade was repaired after the Second World War. The building was used for production until 2003 and has been a listed building since 2008. The halls have now been revitalized and adapted to current fire protection regulations. The historic facade has been preserved. Another example is a substation, a listed building in the east of Berlin. Built in 1924, it remained in operation until 1993. The building is one of the architecturally significant testimonies of Berlin's industrial history. After the plant was shut down in 1993, various phases of subsequent use followed. The space is currently used as an office.
Use as office space: Working in the office has changed. Everyone knows that if you want to encourage and use the creativity of your employees, you also have to provide suitable room models. The isolated office cubicle, the cellular office, is certainly not a suitable place. Communication is required, direct eye contact and short distances should make daily work more effective. The focus is on the agile office. It offers the user the opportunity to access ad hoc areas of the room at any time that seem best suited to their tasks...
The openness of the area offers planners and investors new approaches. They no longer have to resort to buildings with a shallow construction depth. Planners can also dispense with the classic acoustic ceiling and the building grid and a room height suitable for partition walls are no longer of primary interest when planning office space.
He uses self-supporting systems for the room structures he needs. Everything else is simply planned in the open space. As a result, "loft-style" buildings are also of interest to planners. These buildings in particular harbour enormous potential for attractive office space when intelligently converted



