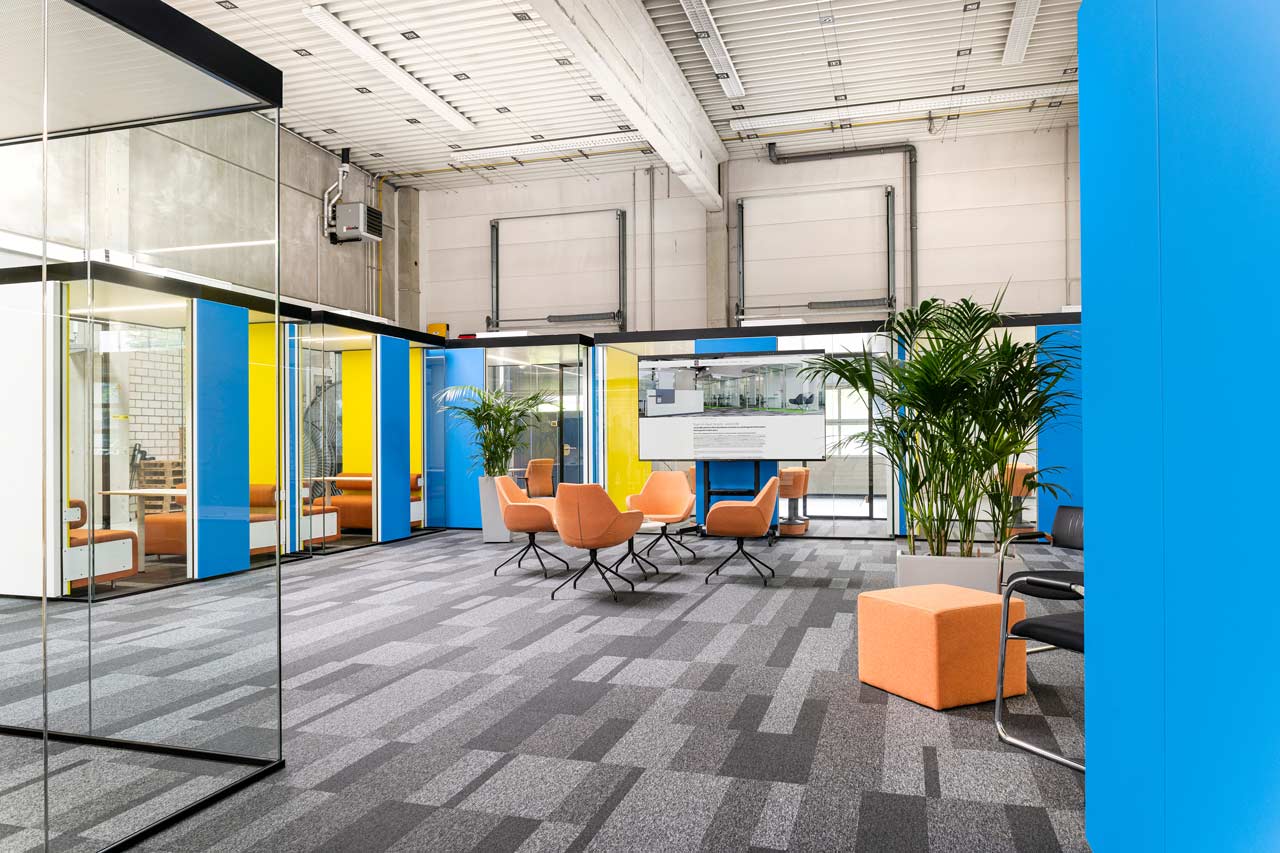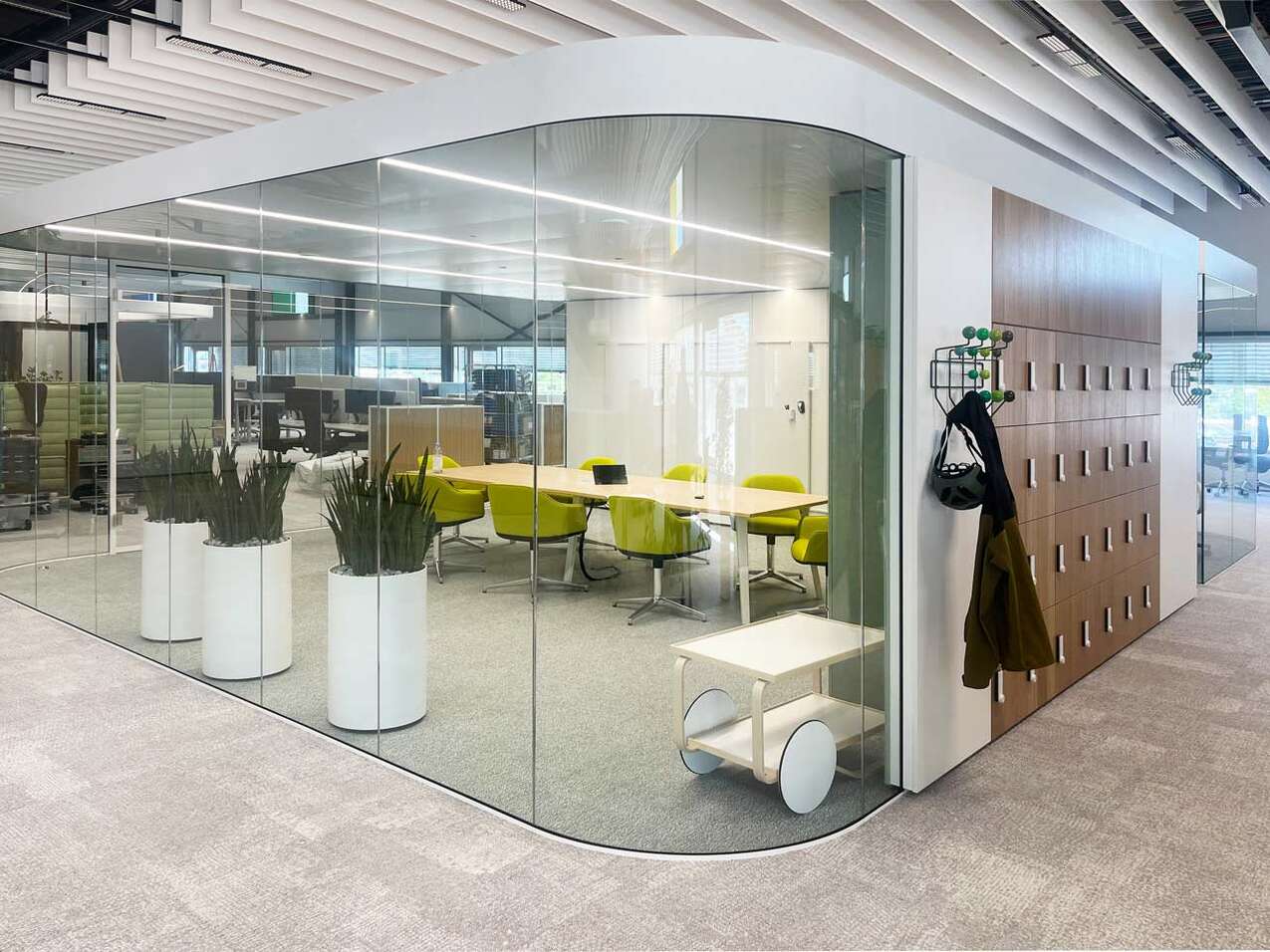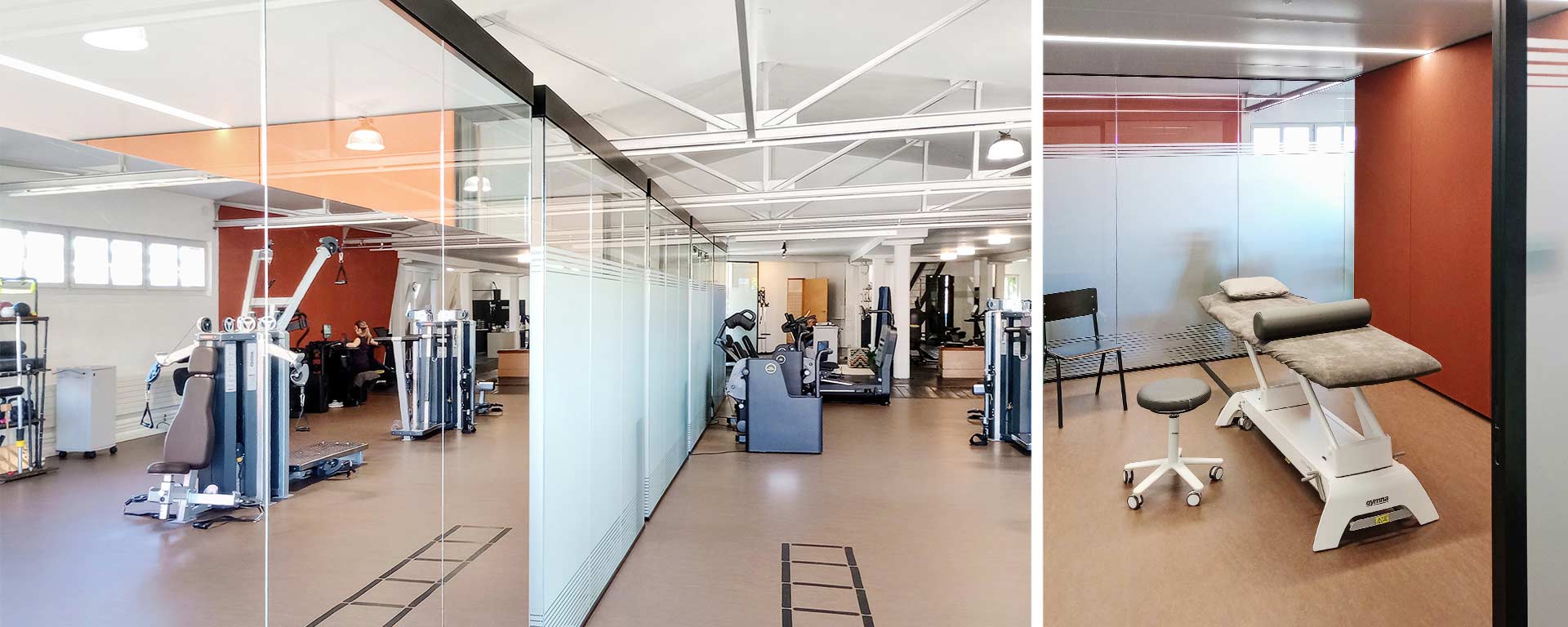
Room-in-room opens up space in the office, in production and in the bank
The room-in-room system vetroCUBE stands freely on the surface and is self-sufficient, i.e. H. regardless of the infrastructure of the building (e.g. ventilation). Thanks to the room-in-room construction, these retreat spaces can be created anywhere. The vetroCUBE system can be used in a wide variety of areas to optimize processes. In the following passages we describe possible locations and provide background information.
room-in-room supports the pursuit of spatial diversity in the open, agile office.
An open office space can be planned independently of the facade structure. The area on the facade is therefore used intensively. Open office spaces are considered to have good communication capabilities. Direct visual relationships shorten many processes. Planning opportunities arise that form the basis for the development of agile office spaces. This agility, in turn, is the prerequisite for a successful, hybrid working model. Employees only voluntarily return to the office if it creates a communicative atmosphere, if they find a club and they want to be part of it. Finally, the concentrative part of the work can also be done in a secluded manner in the home office. At the same time, the open office is acoustically problematic. It is disreputable to be loud and restless. Telephone calls can be heard from far away. Conversations or even meetings in teams disturb neighboring employees. The need to create retreat spaces is obvious. The room-in-room system vetroCUBE is ideal for creating retreat spaces for conversations. It can occupy areas that are suboptimal for office workspace use, e.g. in the middle zone. Conversely, the room-in-room system keeps the valuable area along the facade free for workstations.
The room-in-room system promotes alternation between individual work and teamwork
Retreat rooms in a room-in-room design are crucial components for upgrading the open space. Soundproof retreat areas are available to employees in the immediate vicinity of the workplace. The vetroCUBE system thus provides the spatial basis for the desired alternation between concentrated individual work and communication-oriented group work. Different areas of use are created in the office space. Employees can find their own personal comfort zone depending on their current work requirements. The system thus meets the demand for spatial diversity. Agility is created. Young, team-oriented colleagues and older, experienced "lone warriors" come together. Communication is created. Knowledge is transferred and remains within the company.
You can find common room-in-room modules for the office under the heading "Room types". Please remember: these are just examples, we can manufacture any size.
Bigger is better?
Retreat rooms for one, two or even four people are not always big enough. The vetroCUBE portfolio also includes fully-fledged conference rooms.

We supply these Big Cubes with self-supporting ceiling elements up to a span of 6 m. Mind you, self-supporting! Suspension from the bare ceiling is not necessary. This opens up new, attractive possibilities for planners, particularly in connection with the conversion of hall space into office space. In future, these Big Cubes will even come with a more filigree ceiling structure. The circumferential profile will then have the same height as the profile for the small cubes.
When factory halls become offices ...
vetroCUBE supports the architect in the conversion of industrial wasteland or historic buildings for the office.
History and building concept as an example: A new utilisation concept is needed for a listed factory building built at the beginning of the 19th century. The building was revitalised and brought up to the latest fire protection standards. The historic façade was preserved.
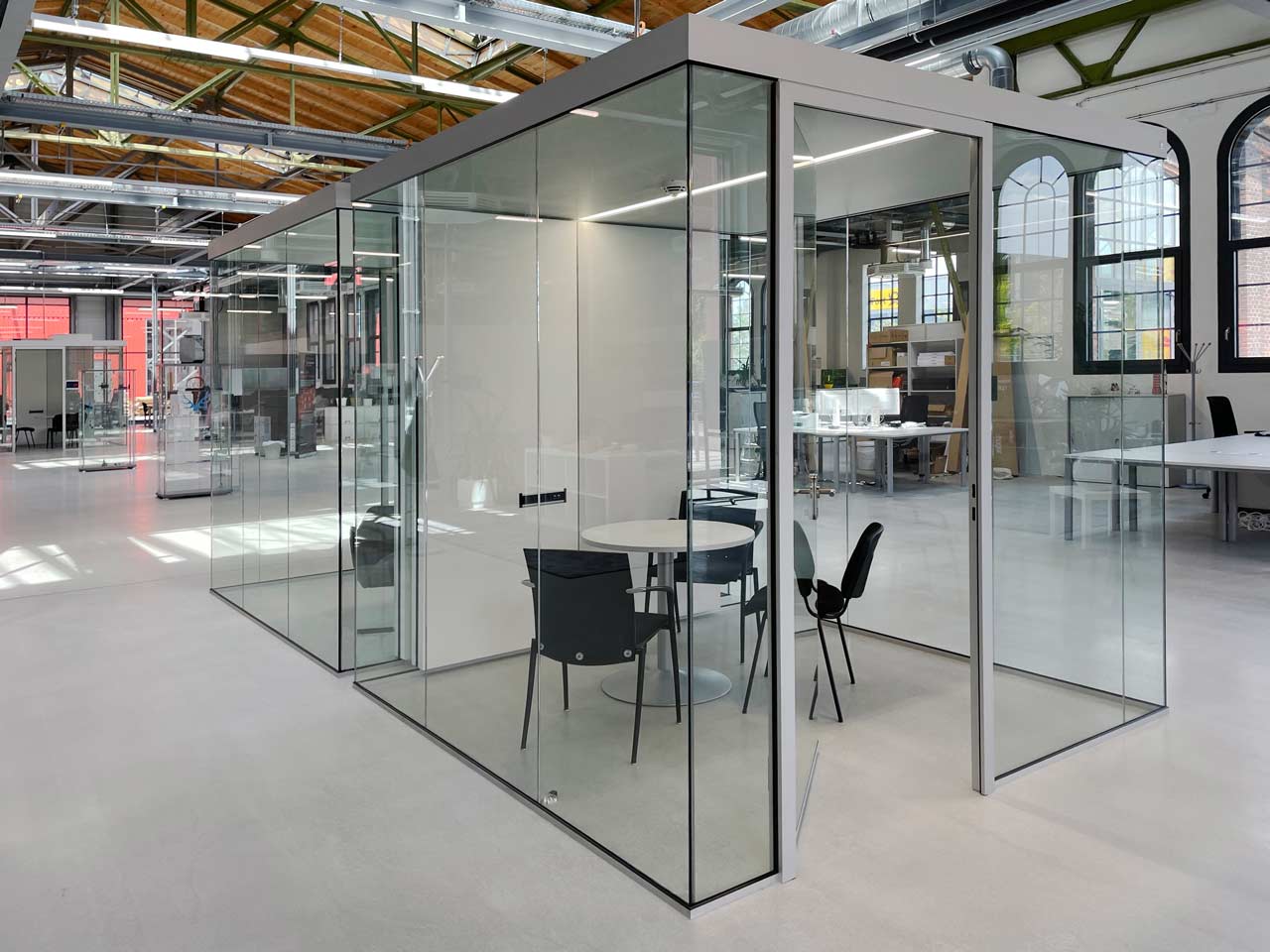
Office spaces today are open and communicative and no longer need to be constructed in small sections, so this usage concept is certainly suitable for such spaces. Once the building has been renovated and brought up to date in terms of fire protection, the office spaces can easily be furnished with flexible furnishing components.
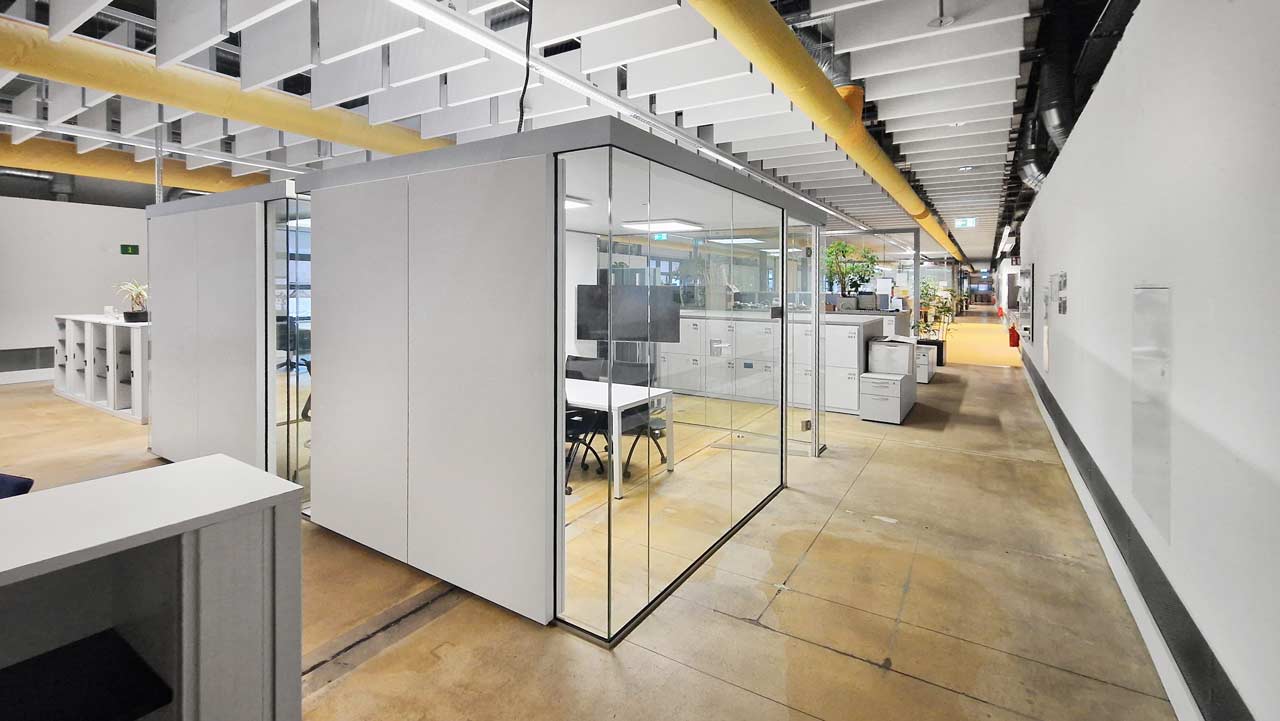
This also makes ‘loft style’ buildings interesting for office use. With intelligent conversion, these buildings in particular have enormous potential for modern office space. vetroCUBE, the self-supporting and self-sufficient room-in-room system from woodtec, helps planners to realise the necessary retreat areas independently of the building structure.
vetroCUBE provides the space for efficient and regular store floor meetings
Shopfloor management strives for permanent improvements and optimization of processes directly at the point of action, "on the shop floor", in the factory building. But store floor management is even more than that. Not only the processes directly on the store floor are to be optimized, but also the management and leadership tasks and the associated work culture. This is accompanied by an increased appreciation of the value-adding level and a transfer of decision-making authority to this level. In order to achieve these goals, it is essential to communicate regularly, intensively and for a limited period of time with the players concerned. In the noisy environment of a production facility, this requires soundproof retreat rooms with appropriate media equipment. Large pinboards and whiteboards, the store floor board, are needed to display all relevant information for the employees.
With sound insulation classes 37 dB or 40 dB, vetroCUBE is also well equipped for loud production processes
With sound insulation of 37 dB or, alternatively, 40 dB, vetroCUBE provides good acoustic insulation for retreat rooms in production, thus offering the best soundproofing. The system offers good room acoustics in the interior, even for team rooms. Solid wall surfaces with whiteboard-compatible surfaces form the store floor board. Generous glazing and the filigree, high-quality design set it apart from conventional foreman's cabins and ensure visual contact with production. The employees remain within sight and in direct proximity to the processes. Last but not least, vetroCUBE is available in any size and with any fittings to meet your individual store floor requirements.
Common room-in-room modules for the store floor can be found under the heading "Room types". Please remember: these are just examples, we can manufacture any size.
When the physiotherapist goes into the hall!
Spacious training areas and compact treatment rooms don't really go together structurally. Accordingly, it is not easy to find suitable space for a physiotherapy practice. The landlord is often required to take structural measures. This means that if the tenant changes, a great deal of demolition work is inevitable.
The highly flexible room-in-room system vetroCUBE also offers solutions for this market. Physiotherapists can look for sufficiently large hall areas or lofts. The open architecture provides space for the training equipment. The vetroCUBE room-in-room system provides the rather small treatment rooms - in exactly the size that the therapist needs.
The focus is on confidentiality.
If you research the characteristics of a modern bank, you come to the following conclusions: Banking transactions function fully automatically without human interaction and without signed paper. The decisive factor is the speed of communication between the customer and the bank. Quick assistance and answers to questions generate trust in the services offered. Ambivalent? Customer proximity is also an important factor for banks and savings banks. It is about putting the customer at the center and responding to their needs. This also includes good, trustworthy and discreet advice. Branches, especially the prestigious cashier halls, are being developed into communicative advice centers. Efforts are being made to bring customers into the store and hold personal discussions. However, this requires the installation of additional consulting rooms. From a structural point of view, however, this is not always easy. Ceiling heights and ceiling constructions in prestigious checkout halls rarely allow the installation of conventional wall systems. Connecting additional rooms to the façade is rarely possible. The vetroCUBE room-in-room construction offers the bank planner new possibilities.

The room-in-room system meets the highest demands
woodtec offers professional solutions with its vetroCUBE room-in-room system. The rooms are soundproof, optionally available in 37 dB or 40 dB versions. The free-standing room-in-room units are excellently ventilated and ready for use, individually electrified. The result is closed consulting rooms of the highest quality. The size of the rooms can be freely planned and the design can be individually adapted to the needs of the bank. The resulting rooms will satisfy even the most demanding clientele. The architecture of the prestigious banking hall is preserved and not impaired.
Common room-in-room modules for the bank advisor can be found under the heading "Room types". Please remember: these are just examples, we can produce any size.

