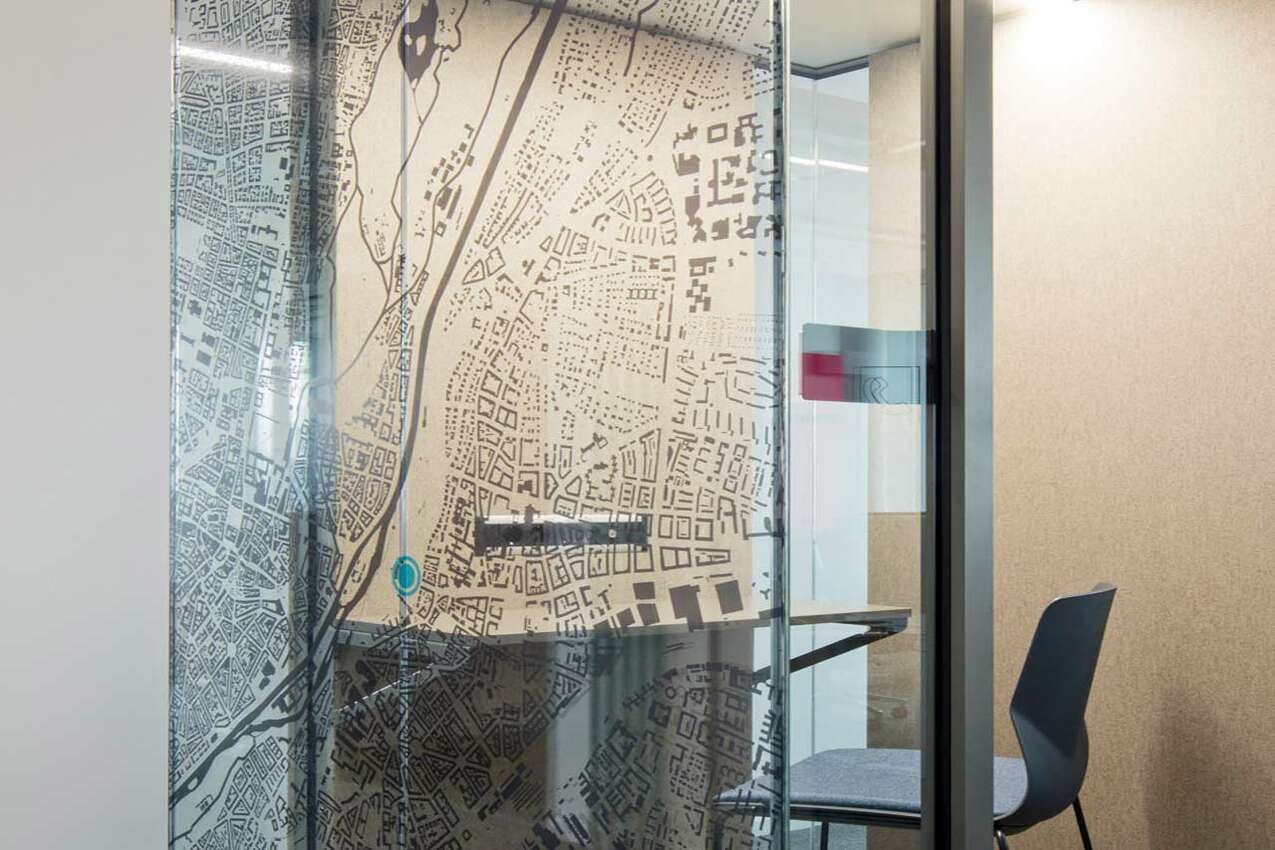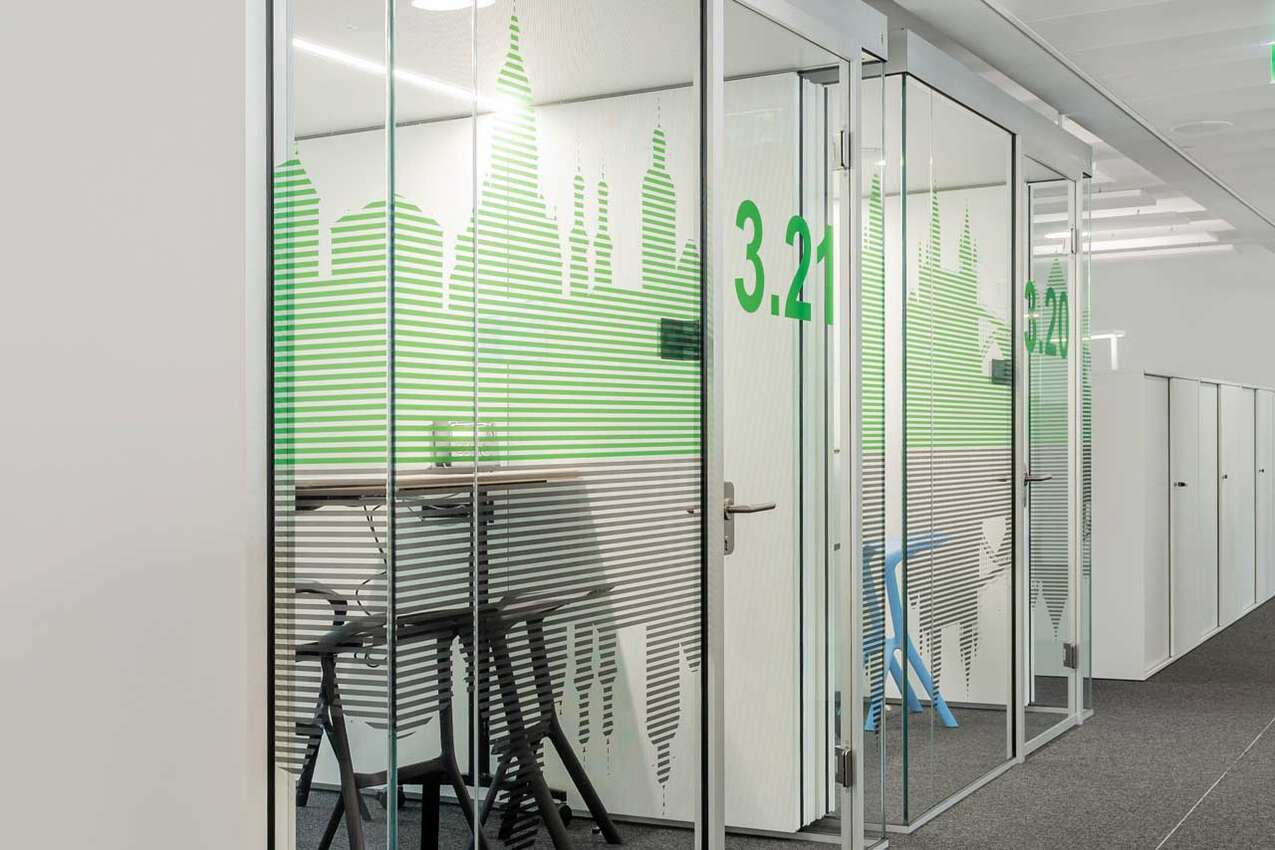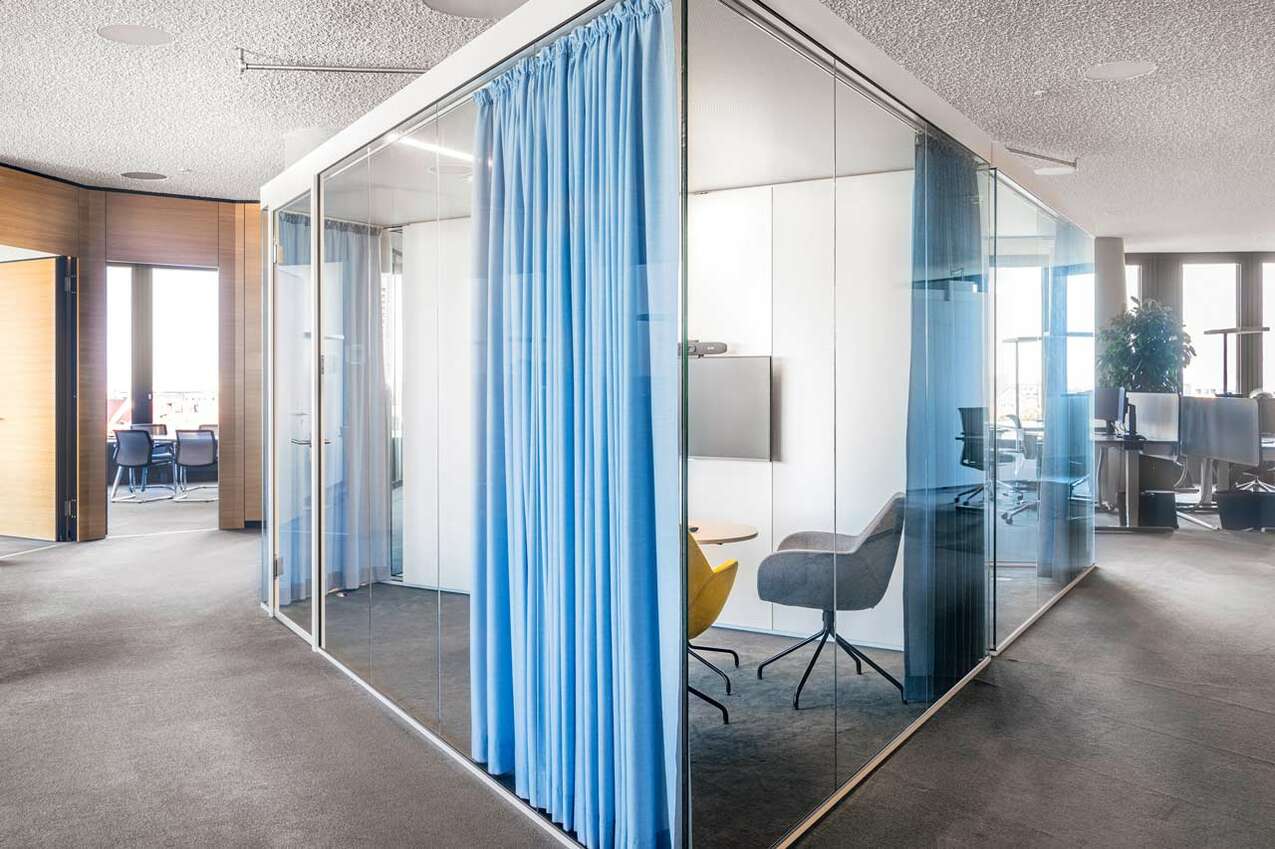
The room-in-room system defines its function through its size and features
woodtec can offer room-in-room units in a wide range of sizes. You can find a selection of the almost endless possibilities on the room-in-room solutions page. Very small rooms are used as telephone booths, for example. The units for video telephony or so-called Skype boxes are somewhat larger. But even focus rooms, lounge meetings or quiet rooms can be offered in compact formats. Teamwork or classic meetings often require larger formats.
room-in-room equipment
In addition to the size, the equipment of the room-in-room units must of course be tailored to the desired work setting. The furnishings should be planned at this point, as well as the technical, functional and decorative equipment:
technical equipment:



It goes without saying that the ventilation must be optimally adapted to the planned number of users. The user must be able to control the lighting. The user must have all the technical interfaces they need for the planned work setting. These can be simple 230 V sockets, but also HDMI interfaces, USB chargers and others. If required, it must be possible to mount a screen on the solid wall. Appropriate interfaces must also be provided for this.
functional equipment:
This section relates primarily to the solid wall elements of the room-in-room system. Here it is important to decide whether these are to be designed purely for decorative purposes, have a functional value, e.g. as a pinboard, whiteboard or blackboard and/or need to be acoustically activated. Acoustically activating the walls is only necessary for small room-in-room units. The ceiling element is designed as a high-performance absorber so that rooms larger than or equal to 9 m² are sufficiently conditioned by it alone. Acoustic wall elements, as well as decorative elements, can be finished with a melamine surface, veneer surface, according to the RAL palette or with textile covers.
Functional wall elements are available as pinboard surfaces, whiteboard surfaces or blackboard surfaces. Their use significantly determines the work setting of the room-in-room unit.



decorative furnishings:
The vetroCUBE system offers a range of options for customizing the atmosphere of the room-in-room unit. A clear, minimalist and timeless design is just as possible as an adaptation to the currently popular "work-life balance design". The wall surfaces can be produced in various decors, covered with fabrics, coated in color or even printed digitally. Digital printing in particular offers endless possibilities for detailing the "work setting" of the Cube.




Size and furnishings:
The vetroCUBE system is a modular system. We work with you to develop the optimum size for your vetroCUBE based on your floor plans and requirements. The vetroCUBE solutions page shows you the range of options available. We would like to emphasize once again that these are just examples. The product is so flexible that we can respond to your individual wishes, e.g. to develop a standard for your house.



Even smaller units can be given a distinctly different character with individual furniture fittings. Lightweight, movable furniture is particularly suitable for small cubes, or even dispensing with seating.



Colors and prints
Individuality is a decisive quality for an industrially manufactured product. With this in mind, we offer color design options for our vetroCUBE room-in-room system. Profiles as well as wall elements can be coated according to the RAL color palette. In addition, digital prints offer the possibility of assigning thematic locations to the rooms. Employees not only meet in "Cube No. 1", but perhaps also on the beach. Take a look at the following pictures and color combinations!














































